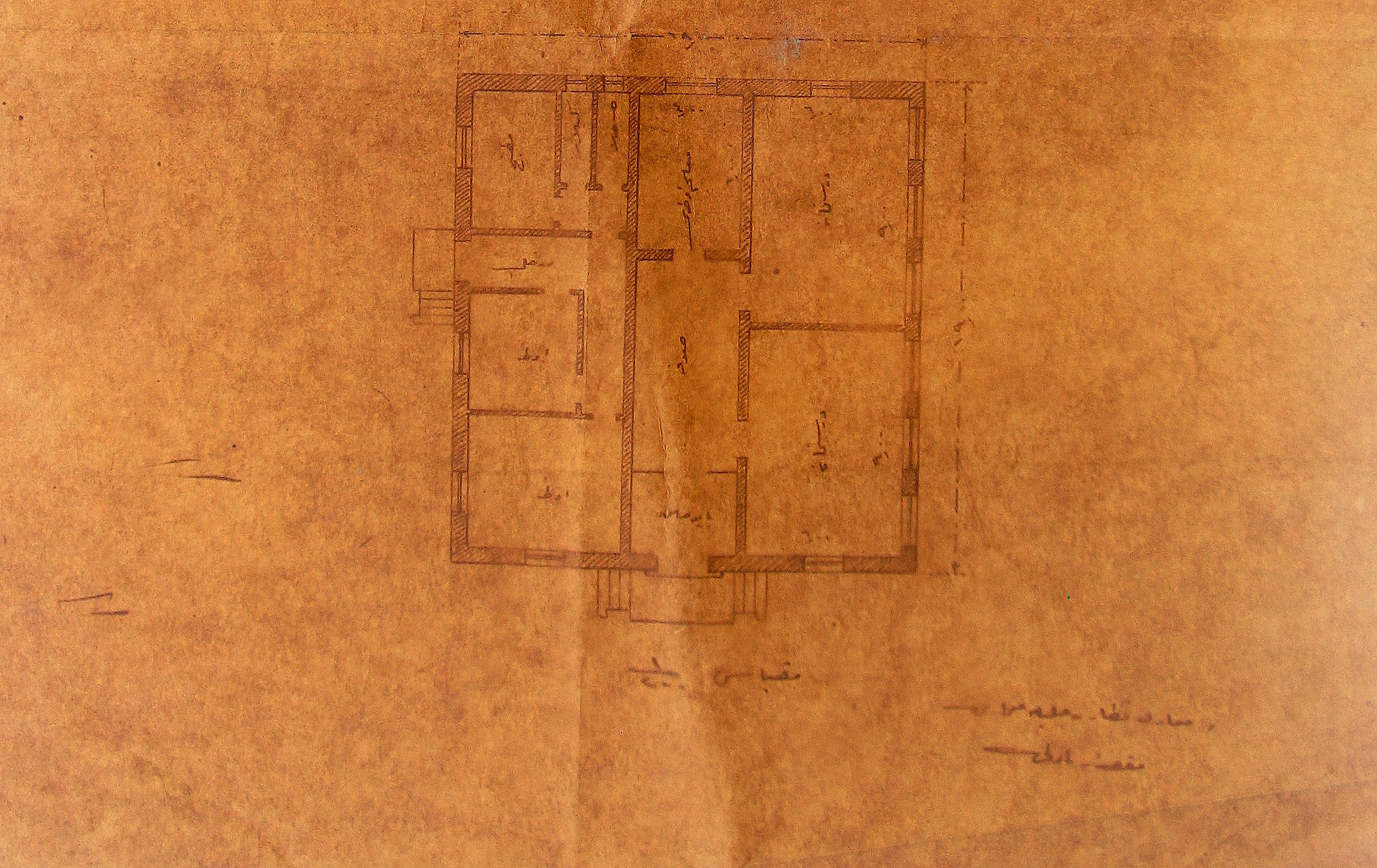 |
| Facade of two-classroom village school from late Ottoman era (BOA, MF-VRK 20/126) |
Source: BOA, MF-VRK 20/126 (1320) (click here for full-sized version)
During the late-nineteenth century, the Ottoman Empire set about building primary schools in small towns and villages throughout the empire where the central government's participation in education had been previously limited. These schools were part of a modernization project in the field of education but also related to an attempt to compete ideologically with missionaries schools that had been founded in rural areas.
These are images dating to 1902 are from a blueprint showing what a typical schoolhouse in Ottoman Anatolia might have looked like (I've inverted the colors to make the image more readable). The school has two classrooms, suggesting as we might expect that students of different ages would have been placed in the same class.
Below you can see a map of the school's layout (click for full-sized version). The stairs at the bottom represent the entrance, the face of which is shown above, and there was an additional entrance on the side. The two classrooms were positioned on the right side of the building, which also included a kitchen, two rooms, and a teacher's room.
 |
| Layout of Ottoman village school (BOA, MF-VRK 20/126) |




